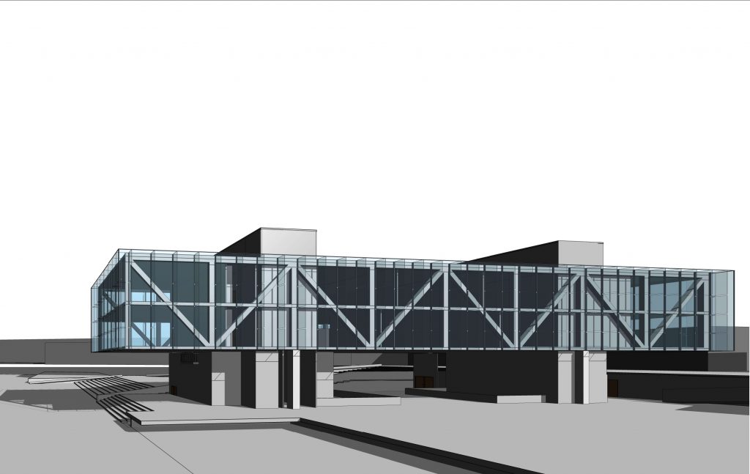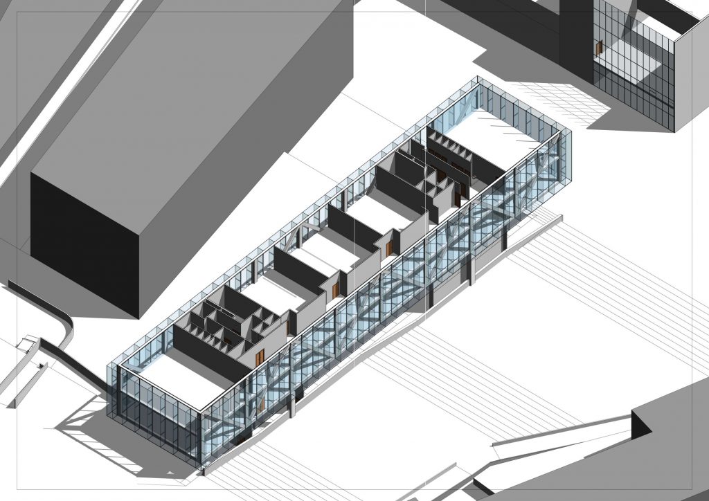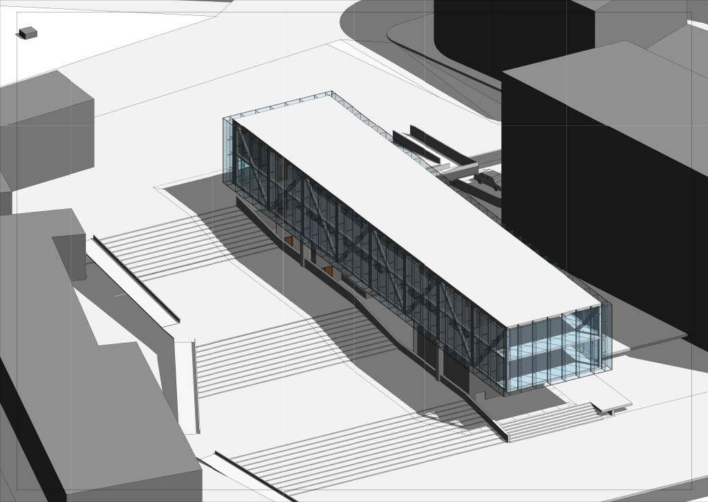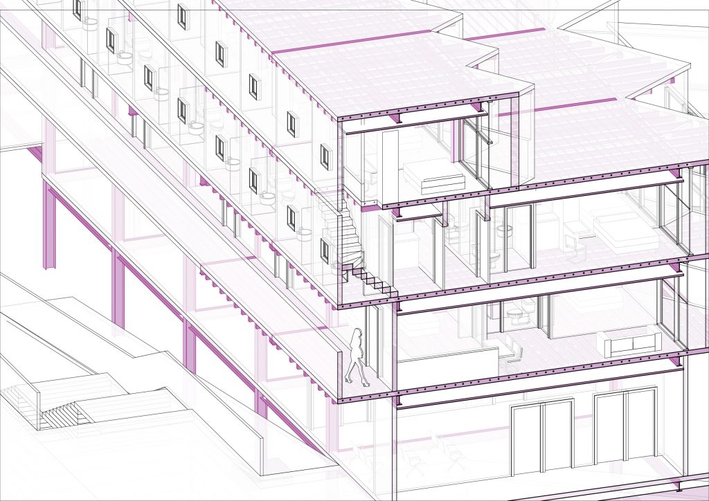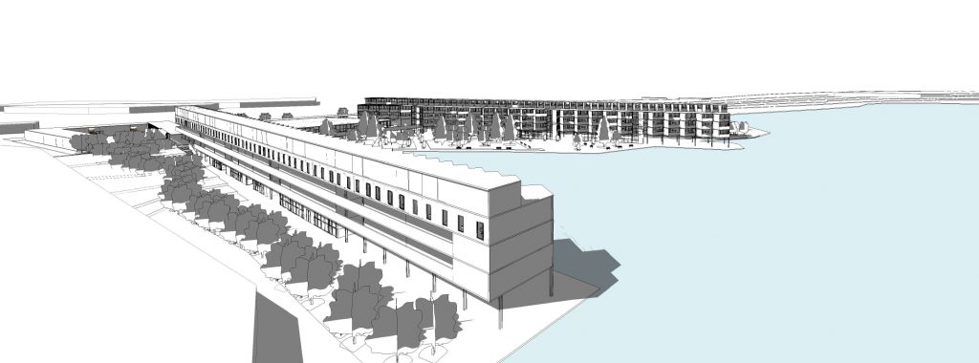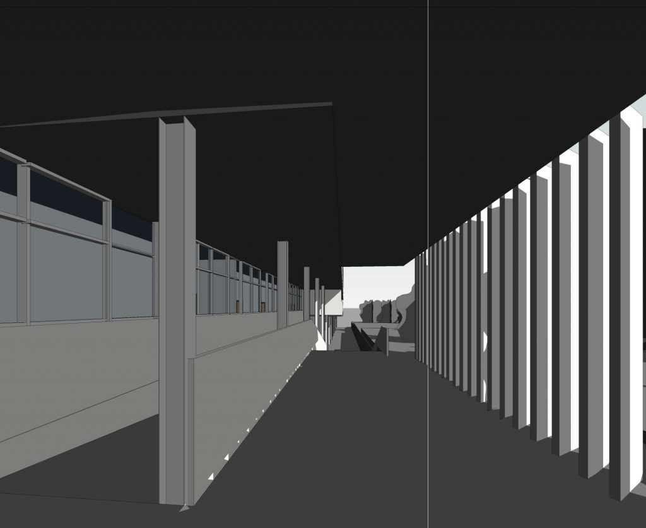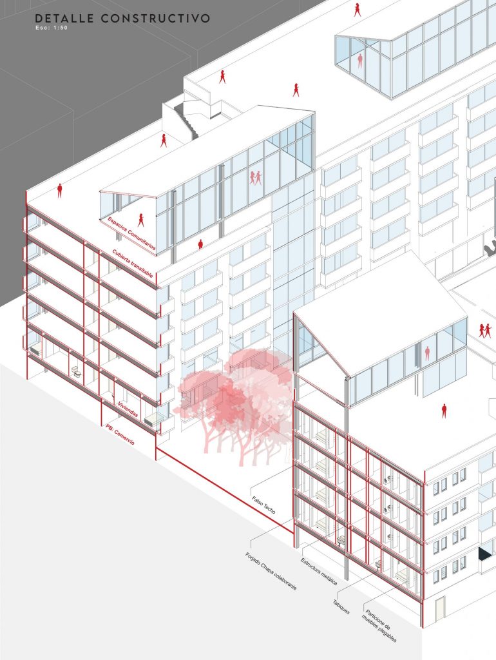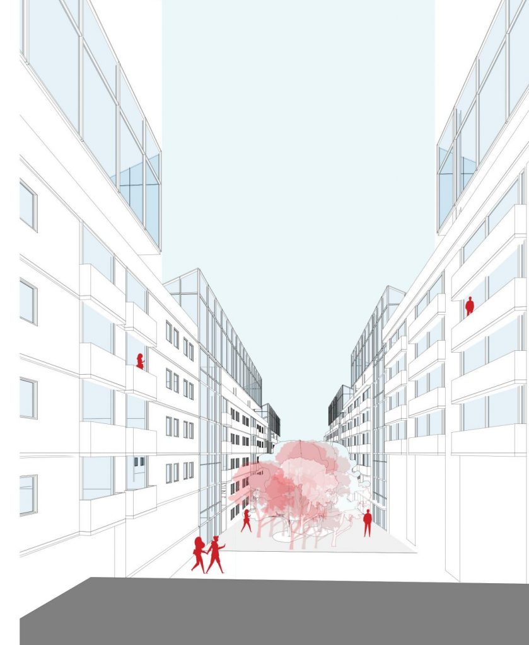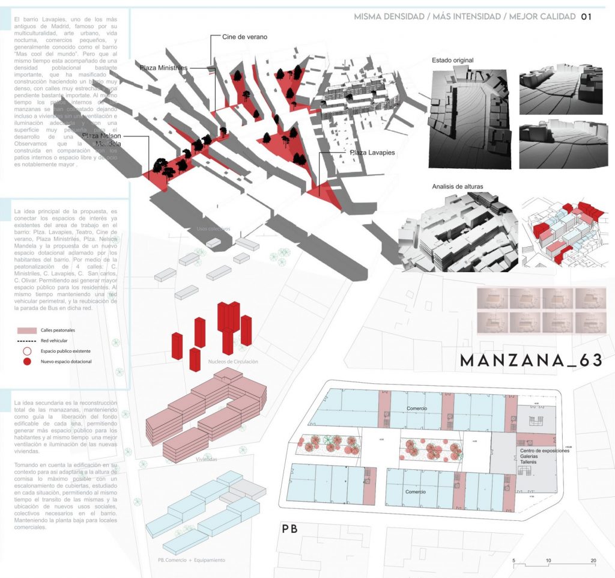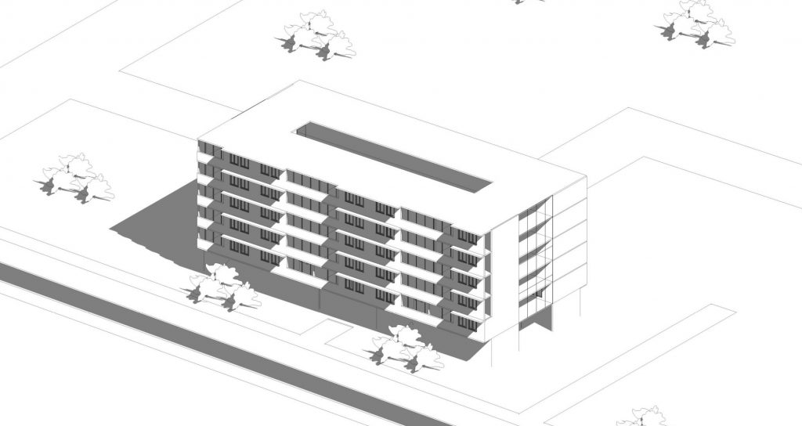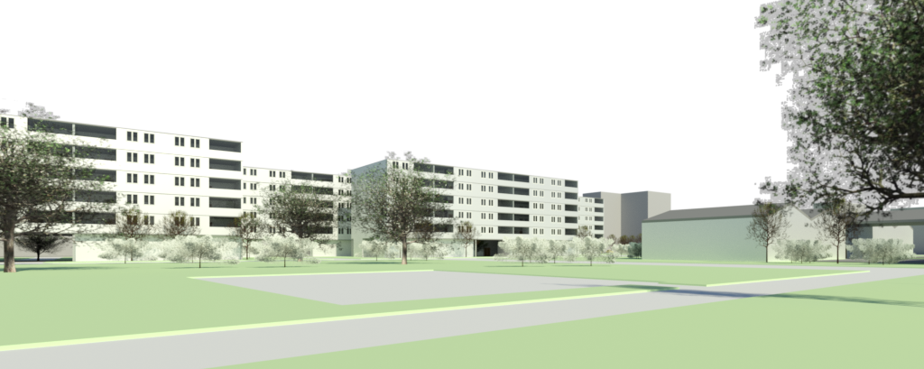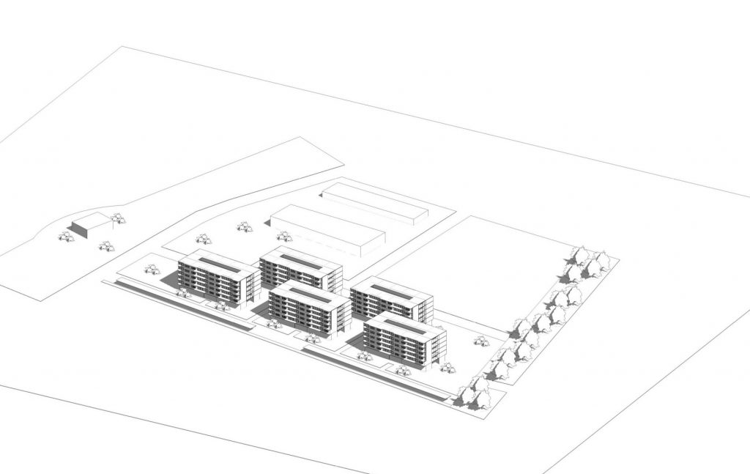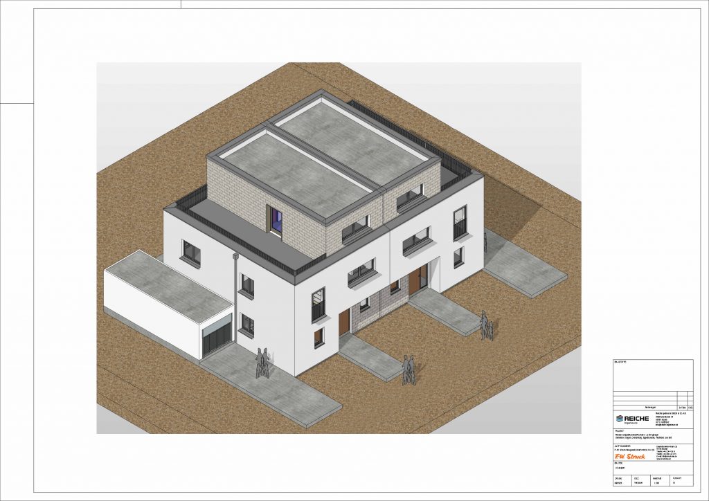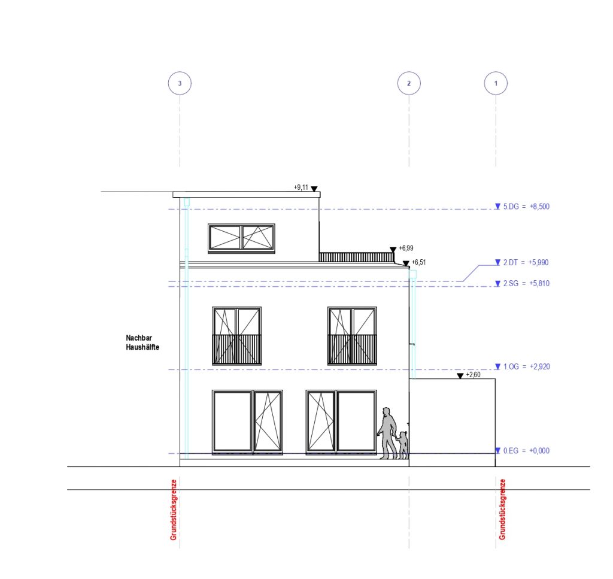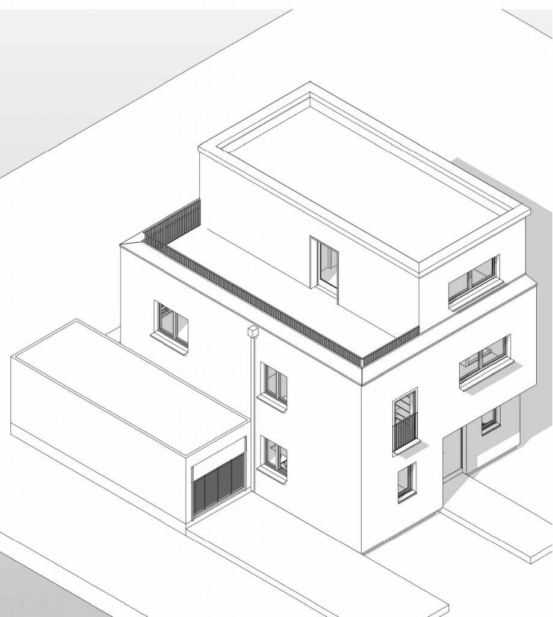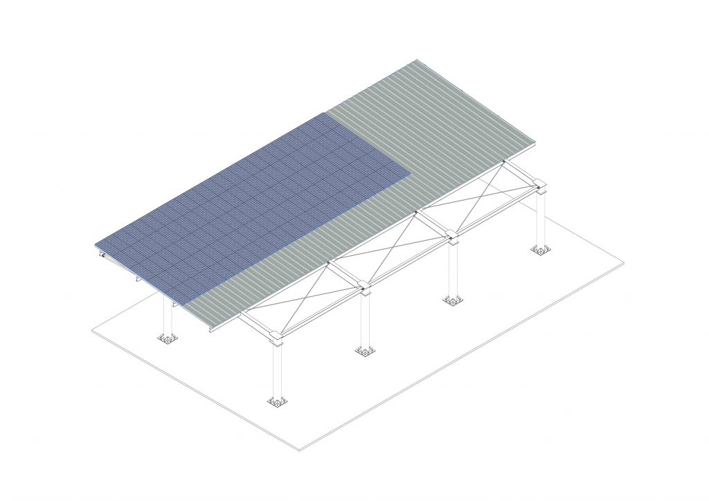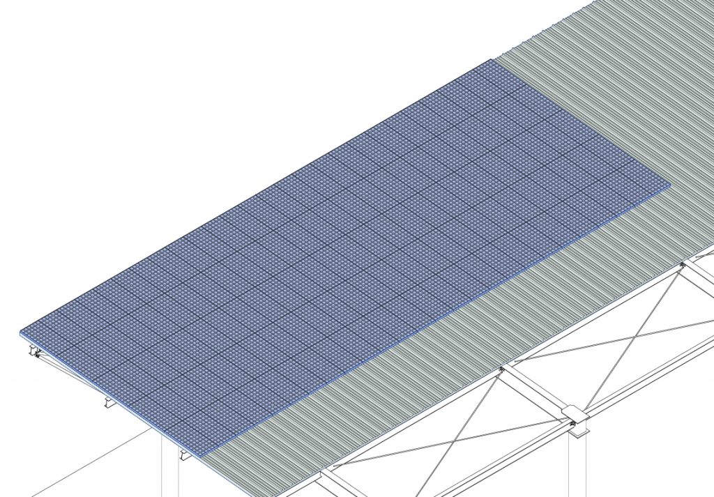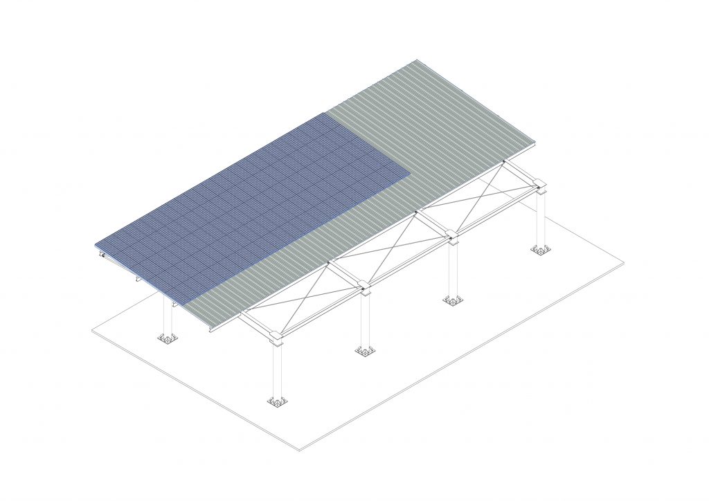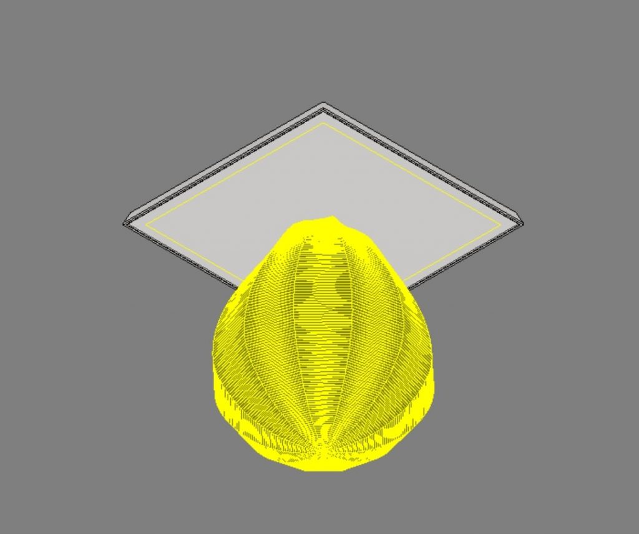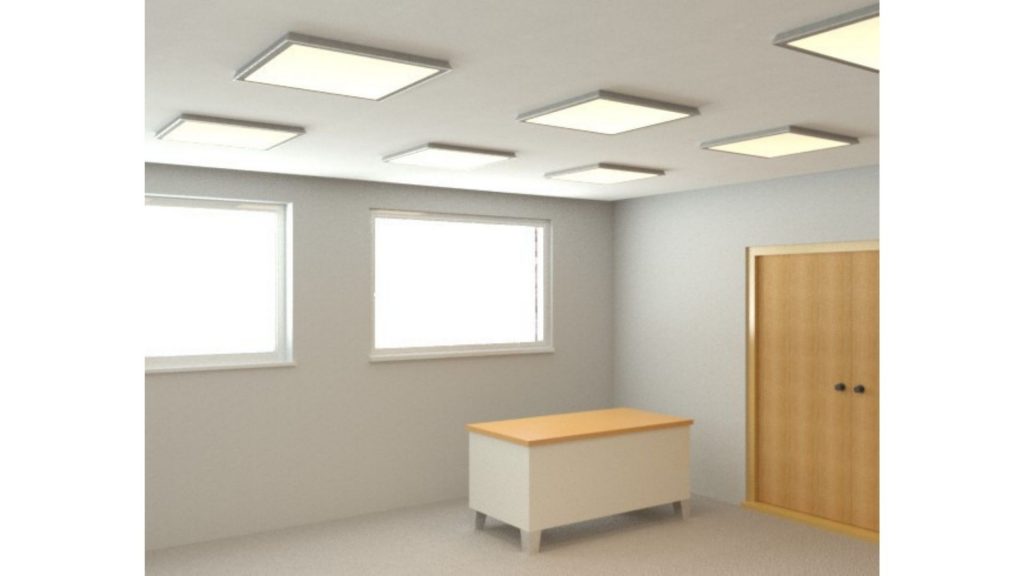Vocational Training Center
Vila nova de Famalicão, Portugal
Comprehensive BIM modeling of a vocational training building, including a large entrance plaza designed to harmoniously connect with the surrounding cultural spaces. The model was developed in Revit based on CAD documentation provided by the client, incorporating all architectural and structural elements.
Revit 3D Modelling
2.500 m2 | LOD 350
Residential Complex
EL Ejido, Spain
Development of a detailed BIM model for a residential complex featuring multiple housing units and integrated recreational spaces. The scope included the architectural modeling of the residential buildings and shared amenities, such as gardens, walkways, and leisure areas, ensuring accurate spatial planning and coordination across all disciplines.
Revit 3D Modelling
35.200 M2 | LOD 400
Urban Residential Complex
Madrid, Spain
BIM modeling of a high-density residential complex located in the heart of Madrid, designed to integrate modern living spaces with recreational areas in a compact urban setting. The project included detailed architectural modeling of multiple residential blocks, inner courtyards, and leisure zones.
Revit 3D Modelling
18.560 M2 | LOD 350
Mixed-Use Residential and Educational Complex
France
BIM development for a design competition entry of a sustainable mixed-use complex in France, comprising residential units, an educational facility, and recreational areas. The project was conceived with a strong emphasis on environmental performance, leveraging optimal solar orientation and natural ventilation strategies.
Revit 3D Modelling
35.200 M2 | LOD 300
Doppelhaus
Germany
BIM modeling for a semi-detached house (Doppelhaus) project in Germany, focused on the transition from 2D architectural plans to a detailed 3D model. The scope included comprehensive model development and production of construction documentation, ensuring accuracy and consistency across all project phases.
Revit 3D Modelling
LOD 350
Custom Revit Family – Photovoltaic Panel Structure
Spain
Development of a parametric Revit family representing a modular photovoltaic panel support structure. The family includes detailed structural elements, customizable panel coverage. Designed for use in large-scale energy infrastructure or sustainable building projects, the family allows for flexibility in array dimensions and integration with solar studies within BIM workflows.
Revit Family
LOD 350
LED Backlit Panel Family
Austria
The BL Backlit Panel is a BIM-optimized luminaire family for Autodesk Revit 2025, developed in LOD 300. It offers efficient information management through shared parameters and enables quantity extraction. An IES file for precise photometric calculations is included. The modeling includes aluminum frames, PMMA opal diffusers, and an electric light source.
